The majority of these new structures are modular homes. Typically these houses are placed on walls or piers about 3 feet above adjacent grade--the minimum height according to the advisory base flood elevation for our neighborhood. An improvement, yes, but I sure wouldn't recommend building so low. As long as you're building a new house, I say go as high as you can.
A handful of houses here have done just that, raising their living space 8 or more feet off the ground. Of course, doing so costs more and requires a much more detailed design.
One such house, just around the corner from our FEMA Travel Trailer, was ready to be lifted into place this weekend. The contractor had started from scratch, driving new timber piles and placing a brand new slab for the garage level. They had then formed up about two dozen square concrete columns arranged all along the perimeter and a row right down the middle.
Saturday morning I saw the two halves of the new modular house being trucked in and the large crane towering above the trees and wires ready to lift those pieces into place. We were headed out for the day and I was just a little disappointed that I would not be able to see the house come together.
Late Saturday afternoon we returned to see the crane folded up and ready to leave, but the modular house was still wrapped in plastic on the flatbed trailers. I went over to take a look and met the contractor, a lanky man with a north Louisiana country accent. He scowled when I asked what happened.
"No rebar," he said. "Barely two inches of it."
At first I did not understand what he meant, but then I looked again at the slab and columns and saw that the entire center row of concrete columns had fallen over!
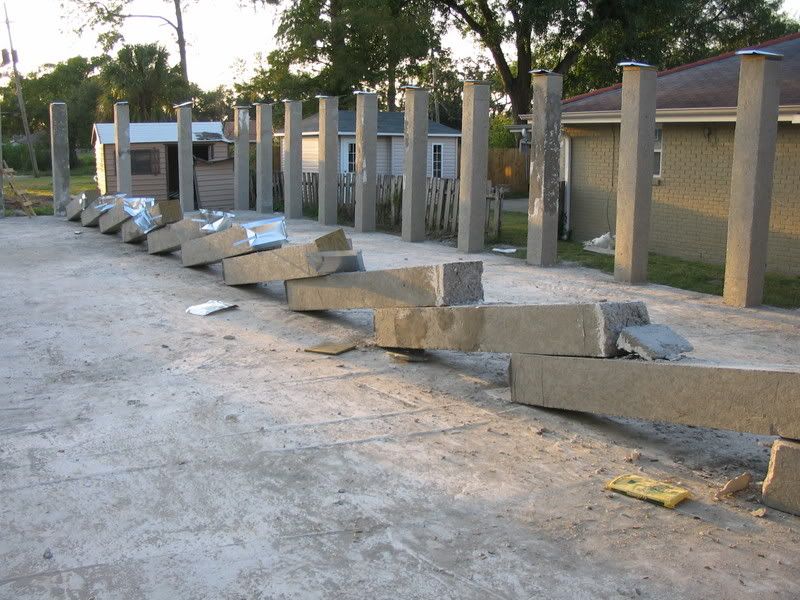
The contractor told me that the first unit was being lowered into position when the columns gave way. They snapped off at the base, breaking cleanly where the cold joint of the column met the slab, each one pulling out the scant two inches of rebar that somebody foolishly thought would be enough to anchor these 9 to 10 feet tall columns.
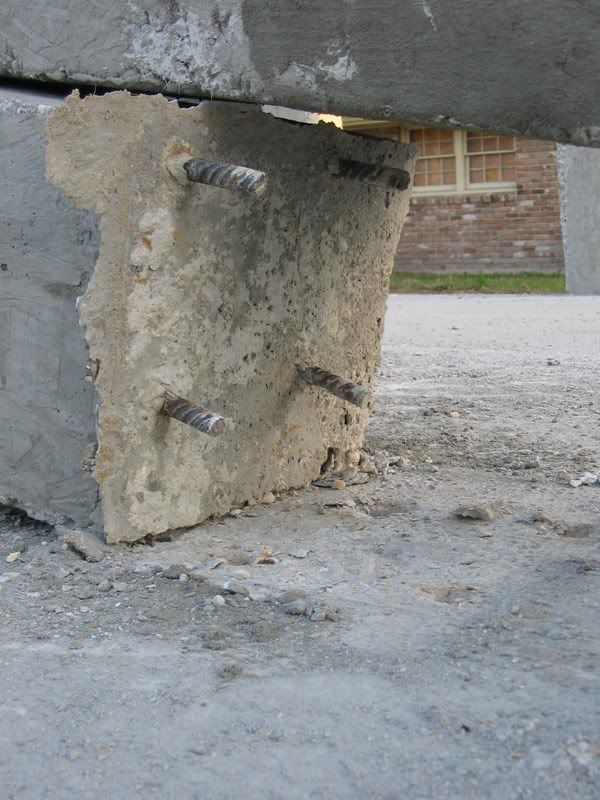
Luckily no one was hurt as they collapsed like thousand-pound dominoes. Lucky still that this defect was exposed sooner rather than later. Had this house been completed on such poorly anchored columns the first stiff wind would probably pushed the house over to one side or the other, where it could have crushed a neighbor's house.
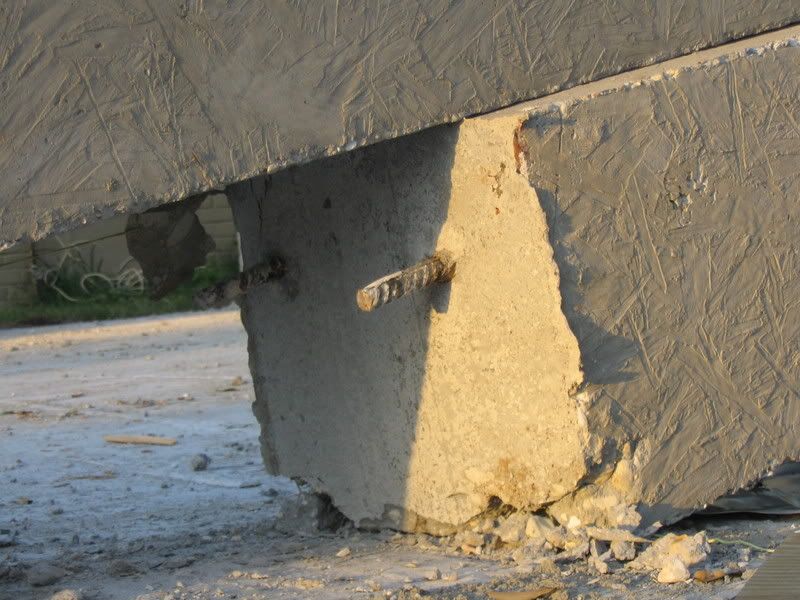
I've seen a lot of houses near here that have been elevated post-K, mostly pier houses that were lifted and then lowered onto columns constructed in place right under the elevated houses. I don't recall seeing shear walls or even cross bracing on any of them, so these houses rely on the strength of the connection at the base of the column to withstand rotation forces. Let's hope they hired somebody who knew what he or she was doing.
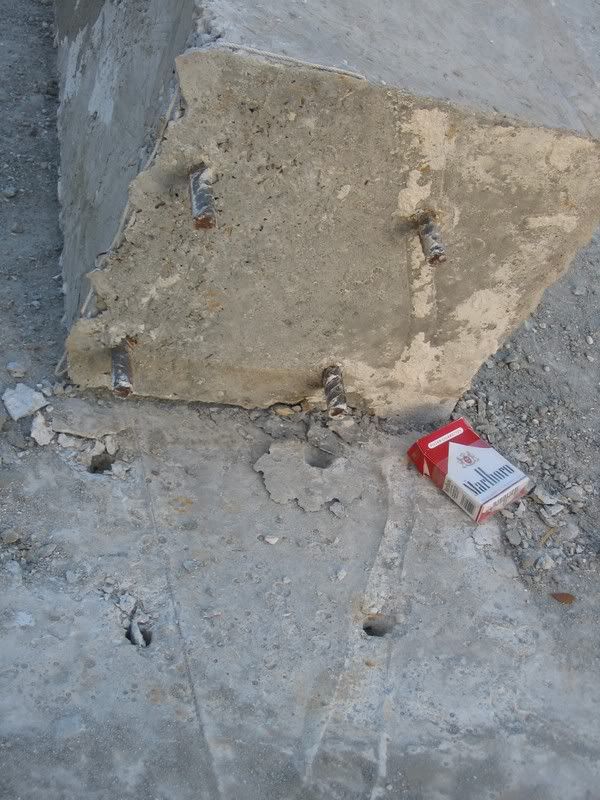
Of course the contractor in this case blamed his subcontractor for the ridiculously shoddy work, but he has every reason to be red-faced, too. He should have made sure that appropriate anchors were placed in the slab, and he should have inspected the columns to make sure the steel was tied together to provide a continuous load path from the anchor straps at the top of each column all the way into the foundation. To his credit, he told me he is going to fix it as quickly as possible at no charge to the owner, and sure enough equipment had arrived Monday to start cleaning up the mess.
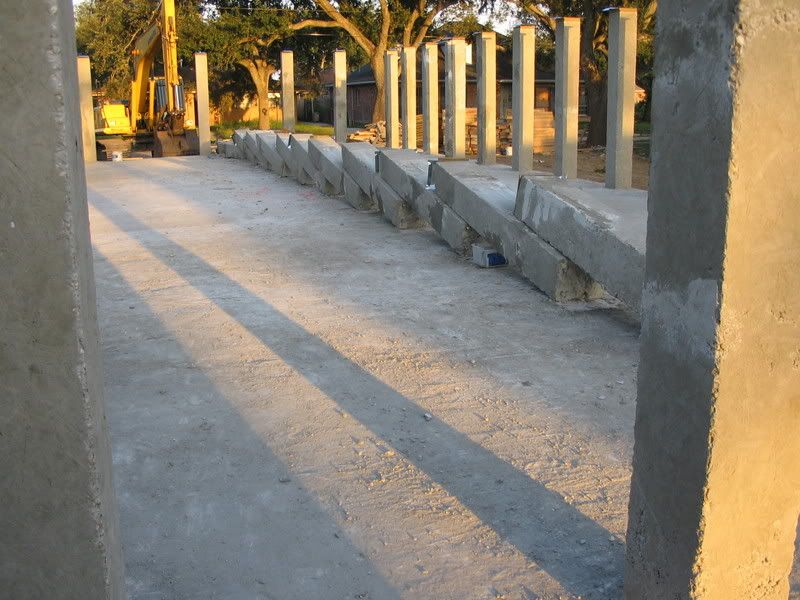
The lesson is a good one: hire people who know what they are doing and check everything. Going tall is great for flood protection, but let's not forget that hurricanes pack a punch of wind, too. You don't need a degree in engineering to know that taller houses are going to catch more wind, but perhaps you do need an engineer to properly design for it.
13 comments:
I friend of mine who's a contractor said there is a lot of shoddy work being done in Lakeview. Apparently it's so bad that he can just drive by and see the problems. Pretty amazing.
Of course, he could also tell from the expressway that the Saulet apartments were crap, yet nobody else seemed to notice. I guess that's just he way we do things around here.
I guess they forgot the mantra Stronger Safer Smarter.
And went with Higher Cheaper.
Don't we have City Bldg. Inspectors?
Good grief. Unbelievable. Good that they're fixing it though.
Michael Homan has an interesting post up about the trials and tribulations of raising his house: Bringing Down The House To History.
My best to your Darling Wife. Peace.
Isn't there supposed to be a pre-pour city inspection?
Shouldn't the GC have checked the rebar himself before the pour? It looks like the rebar was drilled into the slab after it was poured and set without bonding compound, even that wouldn't have been enough.
A house elevated 8 feet, as this one was, is almost certainly required to have a structural analysis of the entire structure by code.
I sure hope they checked the outside rows of columns, to make sure the same condition doesn't exist there as well.
We are at nine foot with our house and the amount of rebar used was huge. All of the ground slabs are tied together and our pillars aren't going to move.
Now the stringwalls are going in and their tie-ins to the pillars are being drilled right through the uprights. After that comes the poured slab that brings all together into one whole unit. All of this has anchors that go four foot into the ground over a 2,000 sq.ft. area.
The house is being braced at every wood to wood junction, the roof is strapped down, the base is strapped to the pillars and the final part is the straps that run from the slab to the roof rafters.
May be a little overkill, but that house is staying put, period.
(And it wasn't cheap either. *sobs*)
Thanks for your insight. Now I wonder if you need to be red-faced, Tim.
I notice the recently-constructed house that is on your lot. I don't see any cross-bracing, rebar, or indeed any evidence of the basic structural stability you say is required in residential construction.
While the residence is an attractive addition to our Vista Park neighborhood, I notice it is raised a mere 18 inches off the ground. How do you reconcile (in your conscience) this egregious disregard of your own advice?
I shudder to think what will happen to your wife's chickens in the event of severe weather. Where will you get your yard eggs?
--YH
My Darling Wife,
Crikey! It's a chicken coop!
Love,
Tim
Mominem,
The "pre-pour city inspection" as I understand it consists of your surveyor signing a certificate that says the forms are at or above the Base Flood Elevation.
Peace,
Tim
That's my former house and art studio/free-floating life raft in the background of your picture. My neighbors don't need more stumbling blocks (certainly no pun intended). This concrete failure sucks.
Vicky,
True enough. I did not even mention the owner who we know has had more than his share of struggles since Katrina. Sometimes bad things happen to good people. It looks like the contractor is moving quickly to fix things, so the impact will hopefully be minimal.
Shoddy construction is everywhere and when big storms hit I know that a wave of more junky houses is bound to follow. Shortcuts like leaving out rebar or other materials are things that many homebuyers couldn't identify, nor should they be expected to. But the reality is that if they want a well built house they have to learn to spot the shortcuts before they get covered up. Many newly built homes have serious defects. You may see some small time contractors exposed in news for this from time to time, but it's rare to see mainstream media expose that builders of all sizes like national publicly traded builders are doing it too. This industry has major problems with quality and accountability. It has lobbied for decades for less strict regulation, more builder friendly laws, and has contributed tens of millions if not more to political campaigns. Home buyers might look for a used home if they knew what was really going on.
Dear Karen:
Glad you could enjoy a laugh at our expense.
The owners
The house is up. And staying there.
Post a Comment